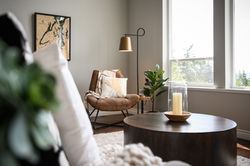Offered at $1,200,000
2810 Sq FT
With a flexible floor plan, this home allows for many configurations, plus a
potential MIL/rental in lower level, and a 740 sq ft. garage.
4 Bedrooms
Four large bedrooms,
three on 2nd floor including master suite. One bedroom on main level with 3/4 bath.
3.5 Bathrooms
Unbelievable luxury master en suite bathroom, plus an additional bathroom on each level of the home.

2011 Lindsay Lane Walkthrough

Top Neighborhood
Samish neighborhood is close to everything Bellingham has to offer. Sun, views, parks, downtown, easy freeway access.

Why buy this home?
Because it makes you feel like you are home! Yes, it has everything you need but offers so much more. Once you enter you will never want to leave this sanctuary-like space.

Top Rated Schools
Great schools in the area add to the desirable surroundings and friendly community.
 |  |  |  |  |  |
|---|---|---|---|---|---|
 |
2011 Lindsay Lane is the essence of South Bellingham. With bay and mountain sunset views, parks, recreation, top schools, and proximity to Bellingham’s city center and waterfront, it's easy to see why Samish is one of the most desirable places to live in all of Bellingham.
Built in 2017 with top notch finishes, this home offers the style, flexibility and features that one would expect in a custom design. Starting with the grand windows that soar two levels high, and the covered deck prime for soaking in the views, every design element has been thoughtfully considered .
The master bedroom is situated in the upper southwest area of the home to maximize the views, which are just as magnificent in the early the morning as they are at sunset. Two additional bedrooms with a full bath and separate laundry room grace the second floor, as well.
There is a fourth bedroom located on the main level of the home with a bathroom and shower just across the hall. The fully finished basement level of has a separate entrance and bathroom giving you the flex space you always wanted, plus access to the impressive 740 sq ft garage. This space could hold 3 cars, a workshop or accommodate extra storage.
From the Owner
"Love at first sight does exist, even with a home! This home is a show-stopper inside and out. From the moment I pulled up its driveway, I was greeted by this dramatic and artistic view-window wall. It was so gorgeous and inviting I couldn’t wait to look at the view from the inside. As soon as the door was opened, the energy flowed into this two-story living room where the open space presented a jaw-dropping sunset view of the ocean, shimmering with endless water and islands blended with amazing colors framed by the trees. I was so enchanted by the unbelievable beauty of nature that I ended up standing in front of the windows for ten minutes before I toured the rest of the house. That was the moment I told myself this is my next home! "
M I K E B E L I S L E
360.739.8142
3031 Orleans St. Suite #203
Bellingham.WA.98226
For more information


